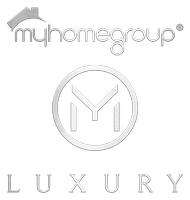UPDATED:
Key Details
Property Type Single Family Home
Sub Type Single Family Residence
Listing Status Active
Purchase Type For Sale
Square Footage 4,763 sqft
Price per Sqft $640
Subdivision Dc Ranch Parcels 2.17 2.18 & 2.19
MLS Listing ID 6864428
Bedrooms 5
HOA Fees $361/mo
HOA Y/N Yes
Year Built 2004
Annual Tax Amount $9,028
Tax Year 2024
Lot Size 0.329 Acres
Acres 0.33
Property Sub-Type Single Family Residence
Source Arizona Regional Multiple Listing Service (ARMLS)
Property Description
The thoughtfully reimagined interior features a main-level guest or flex room, hardwood floors, and a gourmet chef's kitchen that impresses with quartzite countertops, Sub Zero refrigerator, double ovens, 6-burner gas stove, and an oversized island. The adjacent pantry and bar area with wine refrigerator connect seamlessly... to the formal dining room for effortless entertaining.
The luxurious, spacious main-level owner's suite is a true retreat, complete with a cozy sitting area and dramatic mountain views. Its spa-inspired bath offers a soaking tub, walk-in shower, dual vanities, and a generous walk-in closet.
Upstairs, enjoy a private suite with an attached bonus/media room, plus two additional guest bedrooms with a shared bath ideal for family and visitors alike.
Step outside to a private resort-style backyard that backs to protected natural open space ensuring uninterrupted views and complete privacy with no neighbors behind. Take in panoramic scenes of the McDowell Mountains and distant Camelback Mountain from the elevated viewing deck. The outdoor space is ideal for both quiet mornings and vibrant evenings, featuring a sparkling pool, multiple lounge areas, and lush landscaping a secluded sanctuary for relaxation and entertaining under the stars.
Located near paved walking paths connecting directly to Copper Ridge School and just minutes from DC Ranch's vibrant Market Street dining and shopping district, this home offers both convenience and prestige. Enjoy exclusive access to DC Ranch's community amenities, including private parks, pools, fitness centers, and miles of scenic trails.
This is luxury living, redefined for today's discerning buyer. Welcome home.
Location
State AZ
County Maricopa
Community Dc Ranch Parcels 2.17 2.18 & 2.19
Direction East on Thompson Peak Pkwy, Right on Desert Camp Dr, Right on 97th St through the gate, right on 96th Way, right on 97th St, property on the left.
Rooms
Other Rooms Media Room, Family Room
Master Bedroom Split
Den/Bedroom Plus 6
Separate Den/Office Y
Interior
Interior Features High Speed Internet, Double Vanity, Master Downstairs, Eat-in Kitchen, Breakfast Bar, 9+ Flat Ceilings, Kitchen Island, Pantry, Full Bth Master Bdrm, Separate Shwr & Tub
Heating Electric, Natural Gas
Cooling Central Air, Ceiling Fan(s), Programmable Thmstat
Flooring Carpet, Wood
Fireplaces Type 1 Fireplace, Gas
Fireplace Yes
Window Features Low-Emissivity Windows,Dual Pane
Appliance Water Softener Rented, Gas Cooktop
SPA None
Exterior
Exterior Feature Balcony, Private Yard, Built-in Barbecue
Parking Features Garage Door Opener, Direct Access, Attch'd Gar Cabinets, Detached, Electric Vehicle Charging Station(s)
Garage Spaces 3.0
Garage Description 3.0
Fence Block, Wrought Iron
Pool Diving Pool, Heated, Private
Landscape Description Irrigation Back, Irrigation Front
Community Features Golf, Pickleball, Gated, Community Spa, Community Spa Htd, Community Pool Htd, Community Pool, Concierge, Tennis Court(s), Playground, Biking/Walking Path, Fitness Center
View City Light View(s), Mountain(s)
Roof Type Tile
Porch Covered Patio(s), Patio
Building
Lot Description Sprinklers In Rear, Desert Back, Desert Front, Grass Back, Auto Timer H2O Front, Auto Timer H2O Back, Irrigation Front, Irrigation Back
Story 2
Builder Name Camelot Homes
Sewer Public Sewer
Water City Water
Structure Type Balcony,Private Yard,Built-in Barbecue
New Construction No
Schools
Elementary Schools Copper Ridge School
Middle Schools Copper Ridge School
High Schools Chaparral High School
School District Scottsdale Unified District
Others
HOA Name DC Ranch
HOA Fee Include Maintenance Grounds,Street Maint
Senior Community No
Tax ID 217-71-144
Ownership Fee Simple
Acceptable Financing Cash, Conventional
Horse Property N
Listing Terms Cash, Conventional

Copyright 2025 Arizona Regional Multiple Listing Service, Inc. All rights reserved.
GET MORE INFORMATION
Ryan Ney
Realtor® ~ Team Leader | SASA548713000
Realtor® ~ Team Leader SASA548713000
- All Scottsdale Listings
- Scottsdale Golf Course Homes
- Scottsdale Gated Communities
- Scottsdale Horse Properties
- Scottsdale New Construction
- Scottsdale Condos and Townhomes
- Scottsdale Luxury Homes
- Scottsdale Foreclosure and Short Sales
- Scottsdale Land and Lots
- Scottsdale NO HOA Homes
- Scottsdale Waterfront Homes
- Scottsdale Homes on 1 Acre lots
- Scottsdale Homes with RV Parking
- Scottsdale Homes with Guest House
- Scottsdale Homes with Pool
- Homes for sale in 85250 zip code
- Homes for sale in 85251 zip code
- Homes for sale in 85254 zip code
- Homes for sale in 85255 zip code
- Homes for sale in 85257 zip code
- Homes for sale in 85258 zip code
- Homes for sale in 85259 zip code
- Homes for sale in 85260 zip code
- Homes for sale in 85262 in zip code
- Homes for sale in 85266 zip code
- Homes for sale in 85253 zip code
- Homes for sale in 85331 zip code
- Homes for sale in Ahwatukee
- Homes for sale in Anthem
- Homes for sale in Arcadia
- Homes for sale in Biltmore
- Homes for sale in Carefree
- Homes for sale in Cave Creek
- Homes for sale in Chandler
- Homes for sale in Desert Ridge
- Homes for sale in Fountain Hills
- Homes for sale in Gilbert
- Homes for sale in Mesa
- Homes for sale in Paradise Valley
- Homes for sale in Phoenix
- Homes for sale in Tempe





