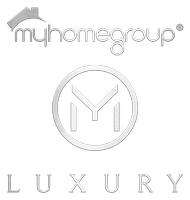For more information regarding the value of a property, please contact us for a free consultation.
Key Details
Sold Price $1,550,000
Property Type Single Family Home
Sub Type Single Family Residence
Listing Status Sold
Purchase Type For Sale
Square Footage 3,061 sqft
Price per Sqft $506
Subdivision Sonoran Highlands
MLS Listing ID 6790003
Sold Date 02/14/25
Bedrooms 4
HOA Fees $58/Semi-Annually
HOA Y/N Yes
Year Built 2002
Annual Tax Amount $4,570
Tax Year 2024
Lot Size 0.790 Acres
Acres 0.79
Property Sub-Type Single Family Residence
Property Description
Discover your dream retreat in the gated community of Sonoran Highlands. This Southwestern contemporary home is nestled on a private cul-de-sac, offering unmatched privacy and serene living. Positioned on an East/West-facing lot that backs to open space, this property delivers breathtaking views of city lights, Pinnacle Peak, & the surrounding mountains, with an observation deck on the roof for even more spectacular vistas & views. The well-designed split floor plan features all ensuite bedrooms and a versatile office/den that can easily serve as a fourth bedroom with its own attached bath. The inviting great room layout is perfect for entertaining, highlighted by a fireplace, wet bar with sink & ice maker, & seamless indoor-outdoor flow from the wall of windows overlooking the backyard. The backyard is an entertainer's paradise, complete with a covered patio, built-in barbecue, fireplace, and sparkling, resurfaced pool surrounded by lounge areas. The kitchen offers a center island, peninsula bar seating, and a built-in desk area along with stainless steel appliances, including a wall oven and built-in microwave, complementing the spacious breakfast nook with views of the backyard oasis. The primary suite is a sanctuary with a private patio, a spa-like bath featuring a soaking tub, a walk-in shower, dual vanities, and an expansive walk-in closet.
Additional features include a three-car garage with interior access via the laundry room and a circle driveway with a charming centerpiece tree that sets a welcoming tone. Both Trane HVAC units were replaced in 2020. Buried 500 gallon propane tank provides gas to the grill, pool and fireplace and electric shades along the back of the home provide shade! Come make this exceptional home your own, where luxury living meets desert tranquility! The home is being sold in as-is condition.
Location
State AZ
County Maricopa
Community Sonoran Highlands
Direction Enter through the gated entrance & take the first right & drive into the Cul de Sac to #2.
Rooms
Master Bedroom Split
Den/Bedroom Plus 4
Separate Den/Office N
Interior
Interior Features High Speed Internet, Granite Counters, Double Vanity, Eat-in Kitchen, Breakfast Bar, 9+ Flat Ceilings, Wet Bar, Kitchen Island, Full Bth Master Bdrm, Separate Shwr & Tub, Tub with Jets
Heating Electric
Cooling Central Air, Ceiling Fan(s), Programmable Thmstat
Flooring Carpet, Tile
Fireplaces Type 2 Fireplace, Exterior Fireplace, Living Room, Gas
Fireplace Yes
Window Features Dual Pane
Appliance Electric Cooktop, Water Purifier
SPA None
Exterior
Exterior Feature Built-in Barbecue
Parking Features Garage Door Opener, Direct Access, Circular Driveway, Attch'd Gar Cabinets
Garage Spaces 3.0
Garage Description 3.0
Fence Block, Wrought Iron
Pool Heated
Landscape Description Irrigation Back, Irrigation Front
Community Features Gated
View City Light View(s), Mountain(s)
Roof Type Foam
Porch Covered Patio(s), Patio
Private Pool Yes
Building
Lot Description Desert Back, Desert Front, Cul-De-Sac, Irrigation Front, Irrigation Back
Story 1
Builder Name Custom
Sewer Public Sewer
Water City Water
Structure Type Built-in Barbecue
New Construction No
Schools
Elementary Schools Desert Sun Academy
Middle Schools Sonoran Trails Middle School
High Schools Cactus Shadows High School
School District Cave Creek Unified District
Others
HOA Name Sonoran Highlands
HOA Fee Include Maintenance Grounds,Street Maint
Senior Community No
Tax ID 217-02-146
Ownership Fee Simple
Acceptable Financing Cash, Conventional
Horse Property N
Disclosures Agency Discl Req, Seller Discl Avail
Possession Close Of Escrow, By Agreement
Listing Terms Cash, Conventional
Financing Other
Read Less Info
Want to know what your home might be worth? Contact us for a FREE valuation!
Our team is ready to help you sell your home for the highest possible price ASAP

Copyright 2025 Arizona Regional Multiple Listing Service, Inc. All rights reserved.
Bought with My Home Group Real Estate
GET MORE INFORMATION

Ryan Ney
Realtor® ~ Team Leader | SASA548713000
Realtor® ~ Team Leader SASA548713000
- All Scottsdale Listings
- Scottsdale Golf Course Homes
- Scottsdale Gated Communities
- Scottsdale Horse Properties
- Scottsdale New Construction
- Scottsdale Condos and Townhomes
- Scottsdale Luxury Homes
- Scottsdale Foreclosure and Short Sales
- Scottsdale Land and Lots
- Scottsdale NO HOA Homes
- Scottsdale Waterfront Homes
- Scottsdale Homes on 1 Acre lots
- Scottsdale Homes with RV Parking
- Scottsdale Homes with Guest House
- Scottsdale Homes with Pool
- Homes for sale in 85250 zip code
- Homes for sale in 85251 zip code
- Homes for sale in 85254 zip code
- Homes for sale in 85255 zip code
- Homes for sale in 85257 zip code
- Homes for sale in 85258 zip code
- Homes for sale in 85259 zip code
- Homes for sale in 85260 zip code
- Homes for sale in 85262 in zip code
- Homes for sale in 85266 zip code
- Homes for sale in 85253 zip code
- Homes for sale in 85331 zip code
- Homes for sale in Ahwatukee
- Homes for sale in Anthem
- Homes for sale in Arcadia
- Homes for sale in Biltmore
- Homes for sale in Carefree
- Homes for sale in Cave Creek
- Homes for sale in Chandler
- Homes for sale in Desert Ridge
- Homes for sale in Fountain Hills
- Homes for sale in Gilbert
- Homes for sale in Mesa
- Homes for sale in Paradise Valley
- Homes for sale in Phoenix
- Homes for sale in Tempe






