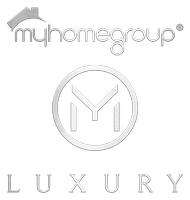For more information regarding the value of a property, please contact us for a free consultation.
Key Details
Sold Price $935,000
Property Type Single Family Home
Sub Type Single Family Residence
Listing Status Sold
Purchase Type For Sale
Square Footage 3,392 sqft
Price per Sqft $275
Subdivision Estates At Eastmark Parcel 8-2
MLS Listing ID 6834096
Sold Date 04/14/25
Style Ranch
Bedrooms 3
HOA Fees $181/mo
HOA Y/N Yes
Year Built 2018
Annual Tax Amount $2,024
Tax Year 4499
Lot Size 9,800 Sqft
Acres 0.23
Property Sub-Type Single Family Residence
Source Arizona Regional Multiple Listing Service (ARMLS)
Property Description
Your dream home is HERE! Meticulously upgraded 3-bedroom, 2.5-bathroom home with a flex space, office, and den, offering the perfect blend of luxury and functionality all in a highly sought-after gated community with resort-style amenities.
Step inside to find elegant trey ceilings, an open and airy floor plan, and high-end finishes throughout. The gourmet kitchen is a chef's delight, featuring premium appliances, ample counter space, and beautiful cabinetry perfect for entertaining or everyday living.
The spacious primary suite provides a serene retreat, while the additional bedrooms and flexible spaces offer endless possibilities for a home gym, media room, or guest quarters. The brand-new epoxy flooring in the garage adds a sleek and durable touch. Outside, enjoy breathtaking views from your premium lot with a view fence, offering privacy with custom garden beds and a peaceful outdoor setting.
Living in this exclusive gated community means access to a resort-style pool and spa, a state-of-the-art fitness center, and beautifully maintained common areas ensuring a luxurious lifestyle right at your doorstep.
This home is a must-see! Don't miss your chance to experience the best of comfort, elegance, and community living.
Location
State AZ
County Maricopa
Community Estates At Eastmark Parcel 8-2
Direction Head east on Ray, South on Eastmark Parkway, take a left on South Manor, right on Trillium, left on Valle Verde, right on Tiger Lily - your new home is on your right.
Rooms
Other Rooms Loft, BonusGame Room
Master Bedroom Split
Den/Bedroom Plus 6
Separate Den/Office Y
Interior
Interior Features High Speed Internet, Granite Counters, Double Vanity, Breakfast Bar, 9+ Flat Ceilings, Soft Water Loop, Kitchen Island, Full Bth Master Bdrm, Separate Shwr & Tub
Heating Natural Gas
Cooling Central Air, Programmable Thmstat
Flooring Carpet, Tile
Fireplaces Type None
Fireplace No
Window Features Low-Emissivity Windows,Dual Pane,Vinyl Frame
Appliance Gas Cooktop
SPA None
Exterior
Exterior Feature Private Yard
Parking Features Garage Door Opener, Direct Access, Electric Vehicle Charging Station(s)
Garage Spaces 3.0
Garage Description 3.0
Fence Block
Pool None
Community Features Gated, Community Spa Htd, Community Pool Htd, Community Media Room, Playground, Biking/Walking Path, Fitness Center
View Mountain(s)
Roof Type Tile
Porch Covered Patio(s)
Building
Lot Description Sprinklers In Rear, Sprinklers In Front, Synthetic Grass Frnt, Synthetic Grass Back, Auto Timer H2O Front, Auto Timer H2O Back
Story 1
Builder Name Ashton Woods
Sewer Public Sewer
Water City Water
Architectural Style Ranch
Structure Type Private Yard
New Construction No
Schools
Elementary Schools Gateway Polytechnic Academy
Middle Schools Queen Creek Junior High School
High Schools Queen Creek High School
School District Queen Creek Unified District
Others
HOA Name Estates at Eastmark
HOA Fee Include Maintenance Grounds
Senior Community No
Tax ID 304-35-469
Ownership Fee Simple
Acceptable Financing Cash, Conventional, FHA, VA Loan
Horse Property N
Listing Terms Cash, Conventional, FHA, VA Loan
Financing Conventional
Read Less Info
Want to know what your home might be worth? Contact us for a FREE valuation!
Our team is ready to help you sell your home for the highest possible price ASAP

Copyright 2025 Arizona Regional Multiple Listing Service, Inc. All rights reserved.
Bought with HomeSmart
GET MORE INFORMATION
Ryan Ney
Realtor® ~ Team Leader | SASA548713000
Realtor® ~ Team Leader SASA548713000
- All Scottsdale Listings
- Scottsdale Golf Course Homes
- Scottsdale Gated Communities
- Scottsdale Horse Properties
- Scottsdale New Construction
- Scottsdale Condos and Townhomes
- Scottsdale Luxury Homes
- Scottsdale Foreclosure and Short Sales
- Scottsdale Land and Lots
- Scottsdale NO HOA Homes
- Scottsdale Waterfront Homes
- Scottsdale Homes on 1 Acre lots
- Scottsdale Homes with RV Parking
- Scottsdale Homes with Guest House
- Scottsdale Homes with Pool
- Homes for sale in 85250 zip code
- Homes for sale in 85251 zip code
- Homes for sale in 85254 zip code
- Homes for sale in 85255 zip code
- Homes for sale in 85257 zip code
- Homes for sale in 85258 zip code
- Homes for sale in 85259 zip code
- Homes for sale in 85260 zip code
- Homes for sale in 85262 in zip code
- Homes for sale in 85266 zip code
- Homes for sale in 85253 zip code
- Homes for sale in 85331 zip code
- Homes for sale in Ahwatukee
- Homes for sale in Anthem
- Homes for sale in Arcadia
- Homes for sale in Biltmore
- Homes for sale in Carefree
- Homes for sale in Cave Creek
- Homes for sale in Chandler
- Homes for sale in Desert Ridge
- Homes for sale in Fountain Hills
- Homes for sale in Gilbert
- Homes for sale in Mesa
- Homes for sale in Paradise Valley
- Homes for sale in Phoenix
- Homes for sale in Tempe






