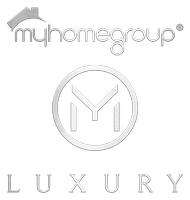For more information regarding the value of a property, please contact us for a free consultation.
Key Details
Sold Price $1,050,000
Property Type Single Family Home
Sub Type Single Family Residence
Listing Status Sold
Purchase Type For Sale
Square Footage 3,000 sqft
Price per Sqft $350
Subdivision Hidden Pines
MLS Listing ID 6820975
Sold Date 09/12/25
Style Other
Bedrooms 4
HOA Fees $40/ann
HOA Y/N Yes
Year Built 2002
Annual Tax Amount $6,960
Tax Year 2024
Lot Size 0.468 Acres
Acres 0.47
Property Sub-Type Single Family Residence
Source Arizona Regional Multiple Listing Service (ARMLS)
Property Description
Experience the Rustic Elegance of a Custom Log Home, Nestled in the heart of nature, this one-of-a-kind custom log home features 12-18 inch Canadian spruce logs imported from British Columbia. The vaulted tongue and groove log ceilings, supported by 18-inch log beams, add a touch of lodge-like elegance throughout the residence.
The kitchen is open and inviting, with brand new LG appliances (to be installed), including an oven/microwave/air fryer combination, cherry cabinets, granite counters, breakfast bar, R/O system, and water softener.
The living area features a wood-burning fireplace, separate living and family rooms, and a library/office that provide ample space for rest and relaxation. There are 4 bedrooms and 2.5 baths, including a large master suite on the main floor with a steam shower, 2-person jetted tub, double sink vanities, and a walk-in closet. An upstairs bedroom features a convenient Murphy bed. There is a large front covered deck, enclosed back patio, and fenced dog run that offer fantastic outdoor spaces. The home also boasts two 2-car garages, one on each side of the house. Extras include a large basement workshop/storage area, huge loft with chevron wood paneling, and balconies off the bedrooms add to the home's unique charm. Central AC and heat ensure year-round comfort.
This beautiful log home is truly a must-see to appreciate its grandeur.
Location
State AZ
County Gila
Community Hidden Pines
Area Gila
Direction TURN RIGHT ONTO PINE CREEK CANYON DRIVE. TURN LEFT ONTO HIDDEN PINES DRIVE, BEAR RIGHT AND HOME IS ON RIGHT.
Rooms
Other Rooms Separate Workshop, Loft, Great Room, Family Room, BonusGame Room
Master Bedroom Split
Den/Bedroom Plus 7
Separate Den/Office Y
Interior
Interior Features High Speed Internet, Granite Counters, Double Vanity, Master Downstairs, Breakfast Bar, Vaulted Ceiling(s), Kitchen Island, Pantry, Full Bth Master Bdrm, Separate Shwr & Tub, Tub with Jets
Heating Propane
Cooling Central Air, Ceiling Fan(s)
Flooring Carpet, Tile, Wood
Fireplaces Type 1 Fireplace, Family Room
Fireplace Yes
Window Features Skylight(s),Dual Pane
Appliance Electric Cooktop
SPA None
Exterior
Exterior Feature Balcony, Screened in Patio(s)
Parking Features Garage Door Opener, Direct Access, Attch'd Gar Cabinets
Garage Spaces 4.0
Garage Description 4.0
Fence Partial, Wood
Pool None
Utilities Available APS
Roof Type Composition
Total Parking Spaces 4
Private Pool No
Building
Lot Description Sprinklers In Rear, Sprinklers In Front, Auto Timer H2O Front, Auto Timer H2O Back
Story 2
Builder Name Unknown
Sewer Septic in & Cnctd
Water City Water
Architectural Style Other
Structure Type Balcony,Screened in Patio(s)
New Construction No
Schools
Elementary Schools Pine Strawberry Elementary School
Middle Schools Pine Strawberry Elementary School
High Schools Payson High School
School District Payson Unified District
Others
HOA Name Hidden Pines HOA
HOA Fee Include Maintenance Grounds
Senior Community No
Tax ID 301-14-030-A
Ownership Fee Simple
Acceptable Financing Cash, Conventional, FHA, VA Loan
Horse Property N
Disclosures Agency Discl Req, Seller Discl Avail
Possession Close Of Escrow
Listing Terms Cash, Conventional, FHA, VA Loan
Financing Conventional
Read Less Info
Want to know what your home might be worth? Contact us for a FREE valuation!
Our team is ready to help you sell your home for the highest possible price ASAP

Copyright 2025 Arizona Regional Multiple Listing Service, Inc. All rights reserved.
Bought with DeLex Realty
GET MORE INFORMATION

Ryan Ney
Realtor® ~ Team Leader | SASA548713000
Realtor® ~ Team Leader SASA548713000
- All Scottsdale Listings
- Scottsdale Golf Course Homes
- Scottsdale Gated Communities
- Scottsdale Horse Properties
- Scottsdale New Construction
- Scottsdale Condos and Townhomes
- Scottsdale Luxury Homes
- Scottsdale Foreclosure and Short Sales
- Scottsdale Land and Lots
- Scottsdale NO HOA Homes
- Scottsdale Waterfront Homes
- Scottsdale Homes on 1 Acre lots
- Scottsdale Homes with RV Parking
- Scottsdale Homes with Guest House
- Scottsdale Homes with Pool
- Homes for sale in 85250 zip code
- Homes for sale in 85251 zip code
- Homes for sale in 85254 zip code
- Homes for sale in 85255 zip code
- Homes for sale in 85257 zip code
- Homes for sale in 85258 zip code
- Homes for sale in 85259 zip code
- Homes for sale in 85260 zip code
- Homes for sale in 85262 in zip code
- Homes for sale in 85266 zip code
- Homes for sale in 85253 zip code
- Homes for sale in 85331 zip code
- Homes for sale in Ahwatukee
- Homes for sale in Anthem
- Homes for sale in Arcadia
- Homes for sale in Biltmore
- Homes for sale in Carefree
- Homes for sale in Cave Creek
- Homes for sale in Chandler
- Homes for sale in Desert Ridge
- Homes for sale in Fountain Hills
- Homes for sale in Gilbert
- Homes for sale in Mesa
- Homes for sale in Paradise Valley
- Homes for sale in Phoenix
- Homes for sale in Tempe





